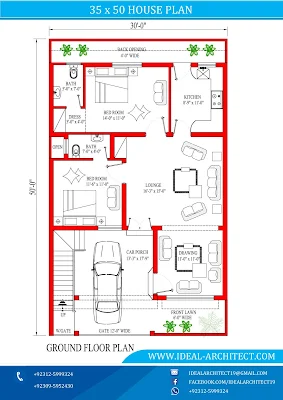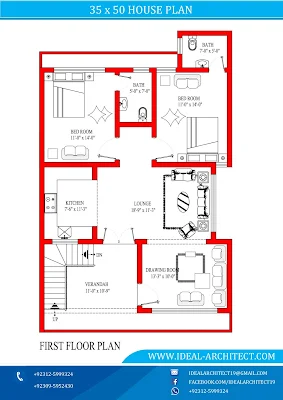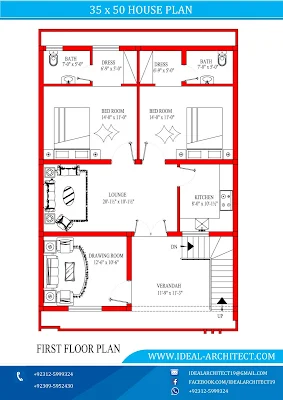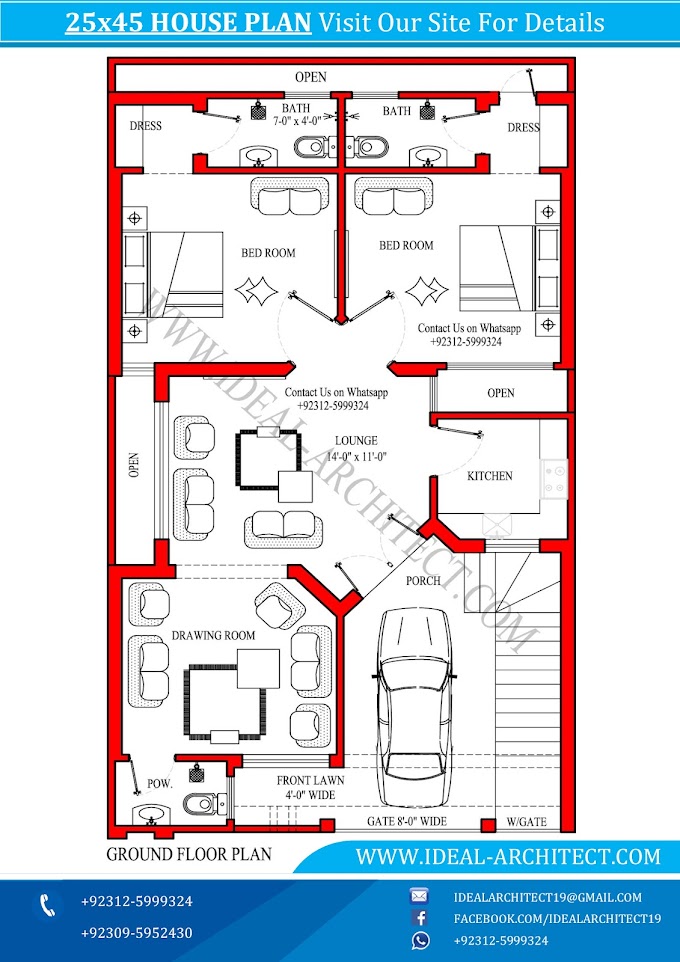30x50 House Plan | 6 Marla House Plan | 30x50 House Map | 6 Marla House Map
 |
| 30x50 6 Marla House Ground Floor Plan |
35x50 House Plan | 6 Marla House Plan
This is the beautiful 35x50 House Plan or 6 Marla House Plan. The plots of many people are in this 30x50 size this is why we uploaded these 30x50 House Maps or 6 Marla House Maps. This 30x50 House Plan or 6 Marla House Plan is perfect for your 6 Marla plot. In this 30x50 House Map or 6 Marla House Map, each of your recommendations is being fulfilled. There are more 30x50 House Plans or 6 Marla House Plans this 30x50 House Plan or 6 Marla House Plan is the most special. The 3D Front Elevation Design of this 30x50 House Plan or 6 Marla House Plan is very beautiful. You can also download this 30x50 House Map or 6 Marla House Map in PDF format by clicking on the 35x50 House Plan PDF Download.
Ground Floor Plan of 35x50 House Plan | 6 Marla House Plan
in this 30x50 House Plan or 6 Marla House Plan we have a 12'-0" wide gate. There is a Car porch in front of the gate and the size of the car porch is 13'-3" x 17'-9" which is the good size of car porch in 30x50 House map or 6 Marla House Map. To the right side of car porch is drawing room and the size of the drawing-room is 11'-0"x11'-0" which is good in 30x50 House Plan or 6 Marla House Plan. There is a 6'-0" wide lawn in front of car porch and drawing room which is a good and wide front lawn in 30x50 House Map or 6 Marla House Map. when we enter into the house through the main door there is a big and wide Lounge and the size of the lounge is 16'-3"x15'-0" which is the perfect Lounge in a 30x50 house plan or 6 Marla House Plan. If you want to see our lounge interior designs then click here on Livingroom Interior Designs. On the left side of the lounge, there is a bedroom with an attached bathroom. Click here to see Bedroom Interior Designs. The size of this bedroom is 11'-6"x11'-0" and the size of the attached bathroom is 7'-0"x4'-0". these are the best size in 30x50 House Map or 6 Marla House Map. the second bedroom is on the left side of the kitchen and the size of this bedroom is 14'-0"x11'-0" which is a wide bedroom in 30x50 House Plan or 6 Marla House Plan and it has an attached bathroom and dressing. Click on Bathroom Interior Designs for bathroom interior designs. The size of this dress is 5'-0"x4'-0" and the size of the bathroom is 5'-0"x7'-0". there is a 8'-9" wide kitchen in the right side of the bedroom and the depth of the kitchen is 11'-0". Perfect kitchen in 30x50 House Plan or 6 Marla House Plan. in this 30x50 House Map or 6 Marla House Map we have a 6'-0" wide back lawn which is enough for plants and for open air. Click on Front Lawn Designs to watch our lawn designs.
This 30x50 House Plan or 6 Marla House Map is designed by Ideal Architect. This 35x50 House Map or 6 Marla House Map is designed based on wind and light. We hope you will like this 30x50 House Plan or 6 Marla House Plan. If you want to download this 30x50 House Plan in PDF format just click on Download PDF Button.
30x50 House Plan | 6 Marla house Plan | 30x50 House Map
 |
| 30x50 6 Marla House First Floor Plan |
First Floor Plan of 30x50 House Plan | 6 Marla House Plan
30x50 House Plan | 6 Marla House Plan | 30x50 House Map | 6 Marla House Map
 |
| 30x50 6 Marla House Ground Floor Plan |
35x50 House Plan | 6 Marla House Plan
This is the wonderful 35x50 House Plan or 6 Marla House Plan. The plots of numerous individuals' are in this 30x50 size this is the reason we transferred these 30x50 House Maps or 6 Marla House Maps. This 30x50 House Plan or 6 Marla House Plan is ideally suited for your 6 Marla plot. In this 30x50 House Map or 6 Marla House Map, every one of your suggestions is being satisfied. There are more 30x50 House Plans or 6 Marla House Plans this 30x50 House Plan or 6 Marla House Plan is the most extraordinary. The 3D Front Elevation Design of this 30x50 House Plan or 6 Marla House Plan is extremely lovely. You can likewise download this 30x50 House Map or 6 Marla House Map in PDF design by tapping on the 35x50 House Plan PDF Download.
Ground Floor Plan-2 of 30x50 House Plan
In-ground floor plan of this 30x50 House Plan or 6 Marla House Plan we have a 9'-6" wide gate and 3'-6" wicket gate. The stairs are going up to the first floor from the car porch and the size of the car porch is 11'-0"x16'-9" which is a very good size of the car porch in 30x50 House Map or 6 Marla House Map. When we enter into the house through the main door the lounge comes and the size of Livingroom is 18'-9"x11'-3" which is the wide size of the lounge in 30x50 House Plan or 6 Marla House Plan because there is a wide setting and dining area. There is a 2'-6" wide opening on the right side of the lounge for the ventilation of the lounge and good size kitchen on the left side of the lounge. Click here to see our Livingroom Interior Designs. The size of the kitchen is 7'-6"x11'-3". In this 30x50 House Map or 6 Marla House Map, there is a 5'-0" wide lobby and two bedrooms on both sides of the lobby. The size of the Bedroom is 11'-0"x14'-0". Click on Bedroom Interior Designs to see our bedroom interior designs. There are attached bathrooms with bedrooms and the size of the bathroom is 5'-0"x7'-0" and 5'-0" back lawn in this 30x50 House Plan or 6 Marla House Plan. Click on Bathroom Interior Designs to see our bathroom interior designs.
This 30x50 House Plan or 6 Marla House Map is planned by Ideal Architect. This 35x50 House Map or 6 Marla House Map is planned dependent on wind and light. We trust you will like this 30x50 House Plan or 6 Marla House Plan. Assuming you need to download this 30x50 House Plan in PDF simply click on Download PDF Button.
30x50 House Plan | 6 Marla house Plan | 30x50 House Map
 |
| 30x50 6 Marla House First Floor Plan |
First Floor Plan of 30x50 House Plan | 6 Marla House Plan
30x50 House Plan | 6 Marla House Plan | 30x50 House Map | 6 Marla House Map
 |
| 30x50 6 Marla House Ground Floor Plan |
35x50 House Plan | 6 Marla House Plan
This is the superb 35x50 House Plan or 6 Marla House Plan. The plots of various people are in this 30x50 size this is the explanation we moved these 30x50 House Maps or 6 Marla House Maps. This 30x50 House Plan or 6 Marla House Plan is undeniably appropriate for your 6 Marla plot. In this 30x50 House Map or 6 Marla House Map, all of your ideas are being fulfilled. There are more 30x50 House Plans or 6 Marla House Plans this 30x50 House Plan or 6 Marla House Plan is the most remarkable. The 3D Front Elevation Design of this 30x50 House Plan or 6 Marla House Plan is very dazzling. You can in like manner download this 30x50 House Map or 6 Marla House Map in PDF plan by tapping on 35x50 House Plan PDF Download.
Ground Floor Plan-3 of 30x50 House Plan
In-ground floor plan of this 30x50 House Plan or 6 Marla House Plan we have a 10'-0" wide main gate and 3'-6" wicket gate. The stair steps are going up to the first floor from the vehicle patio and the size of the vehicle porch is 11'-0"x17'-3" which is an awesome size of a car porch in a 30x50 House Map or 6 Marla House Map. At the point when we go into the house through the primary entryway, the lounge comes and the size of Livingroom is 20'-1½"x10'-1½" which is the wide size of lounge in 30x50 House Plan or 6 Marla House Plan on the grounds that there is a wide setting and dining region. There is a great size kitchen on the right side of the lounge and the size of the kitchen is 8'-0"x10'-1½". Snap here to see our Livingroom Interior Designs. In this 30x50 House Map or 6 Marla House Map, the size of the Bedroom is 14'-0"x11'-0". Snap-on Bedroom Interior Designs to see our room inside designs. There are joined dress and washrooms with rooms and the size of the bathroom is 7'-0"x5'- 0" and 4'-0" back yard in this 30x50 House Plan or 6 Marla House Plan. Snap-on Bathroom Interior Designs to see our bathroom inside designs.
30x50 House Plan | 6 Marla house Plan | 30x50 House Map
 |
| 30x50 6 Marla House First Floor Plan |







