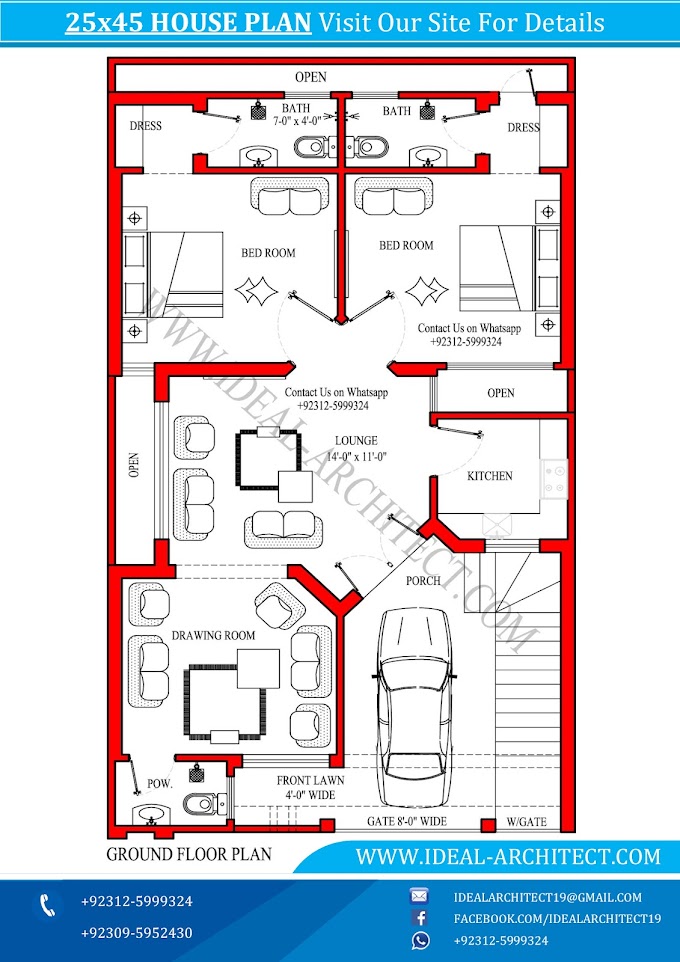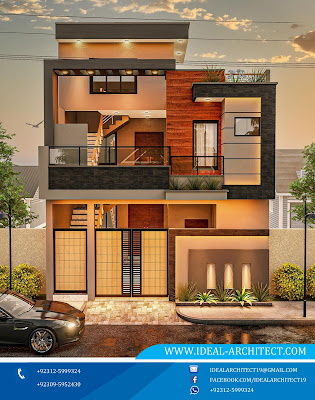25x50 House Plan | 5 Marla House Plan | 25x50 House Map | 5 Marla House Map | 25x50 House Plan Pakistan | 25x50 House Plan East Facing | 25x50 House Plan North Facing
 |
| 25x50 5 Marla House Ground Floor Plan |
25x50 House Plan
This 25x50 House Plan Is Very Beautiful 5 Marla House Plan. In This 25x50 House Plan, there Are 2 Bedrooms with attached baths and Cupboard, Lounge, Kitchen, Drawing Porch, And Small Front Lawn. Perfect 25x50 House Plan for 5 marla house plan.
25x50 House Plan 5 Marla House Plan is made by Ideal Architect basic organizers and experts by considering all ventilations and protection. This 25x50 House Plan 5 Marla House Plan could be the best 25x50 house plan for you if you 1250.00 square foot Plot a territory and look for the best 25x50 House Plan for your fantasy house.
Ground Floor Plan of 25x50 House Plan
In-Ground Floor Plan of 25x50 House Plan 5 Marla House Plan, when we enter the house through the gate, there is a car porch to park the car with a drawing-room on the right with powder attached and a small lawn at the front. Stairs are going up to the first floor from the car porch. When we enter the main door, there is a very nice-sized Living Room with a kitchen on the left side. There are 2 bedrooms with cupboards and attached Bathrooms and a small lawn between the two bathrooms.
Details of 25x50 House Plan
We have an 11'-0" wide gate in this 25x50 House Plan or 5 Marla House Plan. There is a 13'-1½"x12'-3" wide car porch which is a good size for car parking in 25x50 House Map or 5 Marla House Map. We have an 11'-0"x14'-0" wide drawing-room on the right side of car porch and a 6'-1½"x3'x10½" wide powder in front of this 25x50 House Plan or 5 Marla House Plan which is attached with drawing-room. There is a 16'-1½"x10'-0" lounge in this 25x50 House Map or 5 Marla House Map and 7'-0"x8'-0" wide kitchen on the right side of the lounge. There are two-bedroom in this 25x50 House Plan or 5 Marla House Plan. The size of the left side bedroom is 11'-4½"x13'-9" and the size of right side bedroom is 11'-9"x13'-9". These bedrooms have attached bathrooms and the size of bathrooms are 6'-0"x5'-0". There is a wide-open area in between these two bathrooms. We have an 11'- 0" wide door in this 25x50 House Plan or 5 Marla House Plan. There is a 13'- 1½"x12'- 3" wide vehicle yard which is a decent size for a vehicle leaving in 25x50 House Map or 5 Marla House Map. We have an 11'- 0"x14'- 0" wide drawing-room on the right half of the vehicle patio and a 6'- 1½"x3'x10½" wide powder before this 25x50 House Plan or 5 Marla House Plan which is joined with drawing-room. There is a 16'- 1½"x10'- 0" relax in this 25x50 House Map or 5 Marla House Map and 7'- 0"x8'- 0" wide kitchen on the right half of the parlor. There are two-room in this 25x50 House Plan or 5 Marla House Plan. The size of the left side room is 11'- 4½"x13'- 9" and the size of the right side room is 11'- 9"x13'- 9". These rooms have connected washrooms and the size of restrooms are 6'- 0"x5'- 0". There is a huge space in the middle of these two washrooms.
Ground Floor Doors and Windows details of 25x50 House Plan
The size of the main door of this 25x50 House Plan or 5 Marla House Plan is 4'-0" wide. There are two doors with the drawing-room and the size of these doors is 3'-6" wide. One door is opening in lounge and second door is opening in car-porch. The window size of the drawing-room is 6'-0" wide which is in front of the lawn for ventilation. The size of the kitchen window is 5'-0"x4'-0" which is open in the car porch for ventilation. There are two cupboards with bedrooms. The size of the cupboard is 6'-0"x2'-0" which is a good size for the cupboard in this 25x50 House Plan or 5 Marla House Plan. The window size of the right side bedroom is 6'-0"x6'-0" and the left side bedroom window size is 3'-0"x6'-0" with 3'-0" wide door which is opening in the backyard. The size of the bathroom door is 2'-6"x7'-0" which is a good size for a bathroom door. The size of the primary entryway of this 25x50 House Plan or 5 Marla House Plan is 4'- 0" wide. There are two entryways with the drawing-room and the size of these entryways is 3'- 6" wide. One entryway is opening in the parlor and the second entryway is opening in the vehicle patio. The window size of the drawing-room is 6'- 0" wide which is before the yard for ventilation. The size of the kitchen window is 5'- 0"x4'- 0" which is open in the vehicle patio for ventilation. There are two cabinets with rooms. The size of the cabinet is 6'- 0"x2'- 0" which is a decent size for the pantry in this 25x50 House Plan or 5 Marla House Plan. The window size of the right side room is 6'- 0"x6'- 0" and the left side room window size is 3'- 0"x6'- 0" with 3'- 0" wide entryway which is opening in the patio. The size of the restroom entryway is 2'- 6"x7'- 0" which is a decent size for a washroom entryway.
25x50 House Plan | 5 Marla House Plan | 25x50 House Map
25x50 House Plan pDF | 5 Marla House Plan pDF
 |
| 25x50 5 Marla House Ground Floor Plan |
First Floor Plan of 25x50 House Plan
No significant changes were made to the first-floor plan of this 25x50 House Plan, only the car porch went up and turned into a veranda, and the drawing-room turned into a bedroom.
The First Floor Plan of the 25x50 House Plan is made by Ideal Architect basic organizers and experts by considering all ventilations and protection. This 5 Marla House Plan could be the best 25x50 house plan for you if you 1250.00 square foot plot a territory and look for the best 25x50 House Plan for your fantasy house.
First Floor Doors and Windows details of this 25x50 House Plan
The window size of the bedroom which was drawing room in the ground floor plan is 6'-0"x6'-0" wide. The door size of this bedroom is 3'-6"x7'-0" which is a good size in this 25x50 House Plan or 5 Marla House Plan. The bathroom door is 2'-6"x7'-0" wide. The first-floor main door size of this 25x50 House Plan or 5 Marla House Plan is 4'-0"x7'-0" which is perfect for entrance. The kitchen window size of this 25x50 House Plan or 5 Marla House Plan is 5'-0"x4'-0" which is opening in the verandah for ventilation. The cupboard size is 6'-0"x2'-0" in the first-floor plan of this 25x50 House Plan or 5 Marla House Plan. The window size of the bedroom is 6'-0"x6'-0" which is opening in the back yard in the first-floor plan for ventilation. The window size of the room which was the attractive room the ground floor plan is 6'- 0"x6'- 0" wide. The entryway size of this room is 3'- 6"x7'- 0" which is a decent size in this 25x50 House Plan or 5 Marla House Plan. The restroom entryway is 2'- 6"x7'- 0" wide. The primary floor principle entryway size of this 25x50 House Plan or 5 Marla House Plan is 4'- 0"x7'- 0" which is ideal for entrance. The kitchen window size of this 25x50 House Plan or 5 Marla House Plan is 5'- 0"x4'- 0" which is opening in the verandah for ventilation. The pantry size is 6'- 0"x2'- 0" in the primary floor plan of this 25x50 House Plan or 5 Marla House Plan. The window size of the room is 6'- 0"x6'- 0" which is opening in the back yard in the main floor plan for ventilation.
 |
| 25x50 House Plan | 5 Marla House Plan |
Mumty Floor Plan of 25x50 House Plan
In Mumty Floor Plan of 25x50 House Plan, there is only one bathroom is built and the whole is a terrace.
Mumty Floor Doors and Windows details of this 25x50 House Plan
The window size of the mumty is 5'-0"x6'-0" which is opening to the terrace for ventilation. the main door size of the mumty is 4'-0'x7'-0" in this 25x50 House Plan or 5 Marla House Plan. The bathroom door of mumty floor plan is 2'-6"x7'-0"
We hope you like this 25x50 House Plan. Our rate is very reasonable. If you want to make a map with us, contact us on WhatsApp.
 |
| Ideal Architect |













